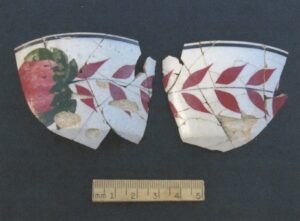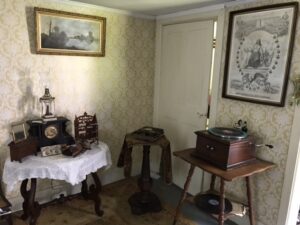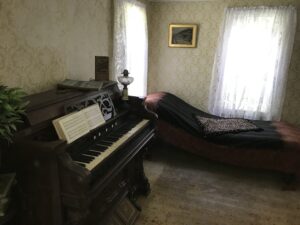Enjoy a virtual 3D tour of the homestead courtesy of Camden Real Estate:
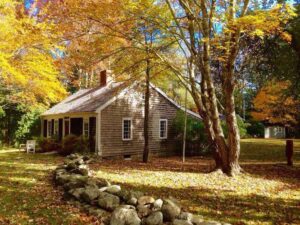
History: The Homestead (known locally as the Conway House) is one of the earliest homes in the Camden-Rockport area. Evidence in the foundation shows us that originally it was likely a one-room structure with a sleeping loft. Although there are some circumstantial theories, at this time we do not have actual recorded proof of who built the present homestead or who may have built the earlier one-room structure. Research is ongoing and we are always looking for new historical evidence. We do know, through deed research, that housewright Simeon Tyler purchased the property in 1799 and sold it to Robert Thorndike, Jr. in 1807. It was transferred to the Frederick Conway family in 1826. After Frederick’s daughter Julia died in 1914, it was never again used as a residence. It was used as an office for a local business, and was purchased and donated to the Camden Historical Society by Mary Meeker Cramer in 1961.
Construction: The homestead is a one room deep, hall and parlor house of post and beam construction. In the loft area, some timbers still retain their original tree bark; this is true of some of the basement floor joists as well. The timbers were hewn by hand and thus any surface which was not required to be squared or flush was left as is, to save labor. Most timber was cut from commonly available spruce, pine and hemlock trees. The floors and moldings are made from white pine. However, plaster laths (seen exposed in the cookery ceiling) could be made from spruce, pine and sometimes cypress, cut or split into thin boards, then split with a hatchet and spread like an accordion and finally nailed in place.
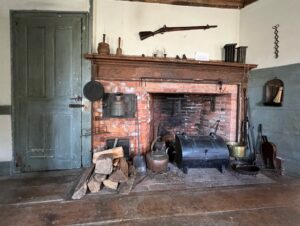
The Front Hall: One intriguing feature of the homestead is the curved wall in the front entry. This is a feature of safety in function. The curvature matches the door’s swing pattern. This allows air flow around the opening door, so it does not create a suction draw, pulling air from the cookery, which would cause air to be drawn down the chimney and over the open fire, which obviously would be a dangerous fire hazard every time someone opened the door. While this feature is uncommon, it has been seen in other homes of the period. Also note the convenient cupboard, a good place to store a candle when entering a dark house.
The Cookery: Up until the mid-1800s, the word “kitchen” did not really exist. The room for cooking was called the hall, the cookery or the fire-room. The hall reference comes from old world Europe (the great castle hall where kings and queens held court.) The hall was a large room with a cooking fireplace where people would gather, banter, eat and discuss affairs of importance. A fire was almost constant, every day, in all seasons. Just as in our kitchens today, in the 18th century this room was the common gathering place of the home. Cooking utensils would have been hung when not in use and a table would have served as a counter, often doubling as the eating table or as seating when cooking preparation was not being done (see the hutch table in the room). Also, notice the chair rail and upper wall rail for utilitarian hanging of implements, coats etc.
When visiting the Homestead, don’t miss the display in the cookery of material collected on an archeological dig on the property in 2016 and 2017 by Harbour Mitchell, a Midcoast archeologist. You will see items from the home’s midden, or garbage pit, which was near the front door. The display includes ceramics, bones, bottle and beads that were used by people who lived in this house in the early 19th century, most likely Robert Thorndike, Jr. and his family.
The Buttery: Beside the cookery is a buttery, or pantry. Kitchen items could be washed in the dry sink. Crockery or firkins (small wooden buckets with lids) stored food items, and the butter churn was stored here when not in use. The shelves contain many cooking supplies of the period.
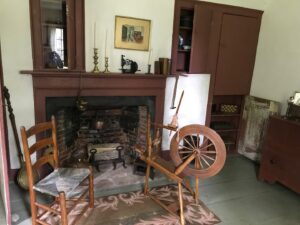
The Sleeping Loft: The stairs to the sleeping loft are behind a door, which prevented drafts from sending valuable heat upstairs. At the bottom of the stairs is a small closet area with a lift seat bench and shelves. This area probably held coats, gloves and possibly a gun and munitions. At the top of narrow stairs (reminding us of how much smaller people were 200 years ago!) there are two sleeping areas. When the house was originally occupied, it’s not likely that there were beds in these spaces. The children of the family likely slept here on pallets on the floor. The pallets would be rolled up in the morning and placed under the eaves, to be unrolled at bedtime. Furniture was likely added in the Conway era.
The Parlor: Balancing the home’s layout, opposite the cookery is the parlor. The parlor of an early home held the finest furnishings of the household. Reserved for entertaining guests and showing one’s status, this room was not typically used by the family. The fireplace would not be used for cooking, but simply for keeping the room warm. The word parlor dates from rooms in 13th Century French monasteries, where the monks would meet with lay-persons and visitors to chat or conduct business. The word derives from the French word “parler,” which means “to speak.”
The Downstairs Bed Chamber or Alcove: Many period homes had a first floor sleeping or bed chamber, most often used by mother and father or an elder living in the home. The term bedroom was not used. A bedstead or bedstede was the term typically used for an off-the-floor frame that holds a mattress. Rope was the primary means of support, woven tightly across the rails of the bedstead. The bedding was made up in layers. A small rug might sit atop the woven ropes, sometimes followed by a stiff, woven mat of corn husks and/or reeds. This firmed the bed beneath the mattress, which itself had a number of layers on top of it. Bolsters were another item used in bedding that assisted in supplementing the beds’ tendency to sag. It was not uncommon to sleep in a somewhat propped position. As you can imagine, flipping the mattress and mat, tightening the ropes and arranging covers in the making of an early layered bed was a chore which could require two people.
A mattress was not what we think of today. While there were seamstresses who made mattresses and other bedding materials (Betsey Ross, for instance), among the modest working class a mattress was often simply two blankets sewn together and stuffed with a variety of materials (feathers, hay, corn husks, cattail blooms, rags, cotton, horsehair, etc.)
Victorian Era Renovations: Originally, a hall and parlor homestead would have had a lean-to structure for the dry storage and cutting of wood. 18th and 19th century homes in outlying areas such as the District of Maine at that time needed to be self-sufficient. A sizable ongoing supply of wood was of paramount importance. Wood at all phases of cutting and preparation would have been present. People used wood every day – winter, spring, summer and fall. For instance, the average 18th century home used between 20 and 35 cords of wood a year, depending upon its size.
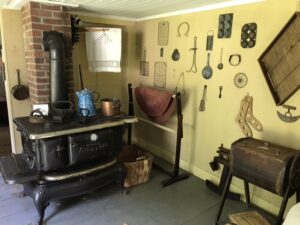
We believe the wood shed was converted at some point in the 19th century to accommodate Frederick Conway and his daughters Marsha and Julia. The second parlor contains a small pump organ that local lore reports was played by the Conway sisters when they conducted their own Sunday church services, a fainting couch and other period furnishings and items.
The large cooking stove was of a type common in many homes of that era. It provided a cooking surface, a baking oven and equally important – via its cast iron structure – consistent radiant heat for the home. Often these stoves were capable of burning wood or coal. As you can imagine, while living in a home without insulation or central heating, a stove such as this would be an invaluable asset.
In the corner of the cooking area, there is a small kitchen cabinet. Wainscot boards were a common late 19th and early 20th century “modern” feature in kitchen areas. The sink or washing area has also undergone several changes. What was once a trip out to the well was replaced in the Victorian era by a well beneath the kitchen, which allowed water to conveniently be pumped up directly into a sink basin. We today think nothing of running water, yet in the somewhat later 19th century, this type of feature was a wonderful modernization.
This area of the homestead (via donations from local families) displays a gathering of kitchen implements common in the Victorian era.
Want to make a donation?
You can also make a donation by clicking the button below

