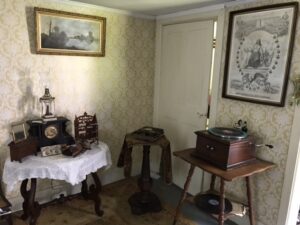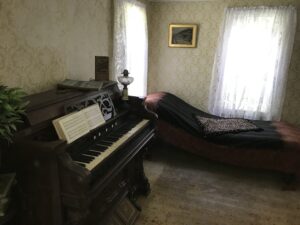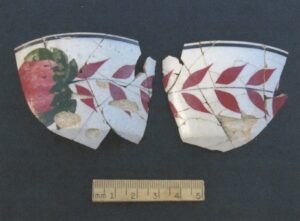Enjoy a virtual 3D tour of the homestead courtesy of Camden Real Estate:
For many years known to the local community as the Conway House, an archeological dig in 2017 showed that the history of the property was much deeper and richer than previously imagined.
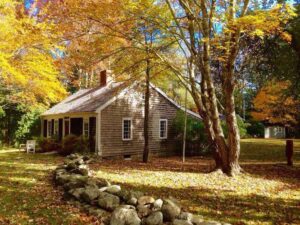
History: This homestead is one of the earliest homes in the Camden–Rockport area. Originally it was a one room cabin with an open sleeping loft above allegedly built in 1769 by Robert Thorndike, first settler of Rockport. His son was the first white child born in the area in 1773. There were two additions to the house in 1806 and 1826. The first addition in 1806 consisted of the front door entry way and the front parlor, a birthing room and a chamber and loft above.. The 1826 addition in the back of the home provided a kitchen area that was later divided to provide a small parlor. In 1826, Frederick Conway bought the property, which remained in the family until 1916. William Conway, a brother of Frederick, is remembered for his refusal to haul down the American flag in Pensacola, Florida at the outbreak of the Civil War.
Construction: The house is a fine example of Cape Cod–style construction. Roof timbers are fastened with treenails and many cellar beams are covered in bark. Laths are hand–split hemlock and beams are hand–hewn by broad–axe and adze. When plaster was added later it was made of sea shells as no lime was available. During its renovation by the Historical Society the plaster ceiling was removed to expose the beams and show the original lathes. The windows may have been added later. Often openings were covered with wood or hides as glass was very expensive as they were imported from England and heavily taxed. Some early hand–blown window panes remain in the home The floor and cupboard are of pumpkin pine (white pine that grows in deep fertile soil). It has not been stained, instead it turns orange with age. Any pine trees over 23 in. in diameter were reserved for masts for the Royal Navy, thus the name “King‘s Pines.”
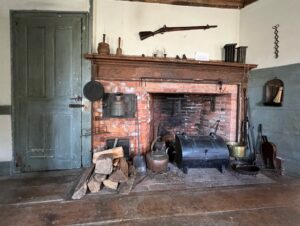
1769 “Keeping” Room: In this room the fireplace is original but it has been rebuilt to be safe.
The back is 2 bricks thick and bricks with paw prints were found behind the fireplace. The musket over the fireplace was important for defense. All males old enough to bear arms were required to join the militia. Most of the settlers were anti–British but no major battles were fought in this area. The powder horn is American as Europeans usually used wood or metal. Powder horns were decorated from the French and Indian Wars through the Mexican Wars. The bake oven doors were originally wood or tin. Cast iron doors were introduced about 1830. Chimney fires were frequent so evergreen boughs could be put in a chain to remove creosote from the chimney. The furniture is not original to the house but of the period. Settle benches were common in the Pilgrim era into the 1700‘s with the top folding down for use as a table. The only light came from the hearth or the small lamps which burned animal fat. Candles were unavailable or expensive. However when time allowed hand–dipped candles from beeswax were made. Later lamps used whale oil and then kerosene. The buttery (cold pantry) was divided off to store milk, butter, cheese etc. Old pottery and a plunger style butter churn are displayed here with an original window visible behind the wall to the stairs.
Front Hall: The curved entrance hall wall was built in 1806 by Robert Thorndike Jr. a ship–builder by trade and is said to be curved to represent the stern of a ship. It was considered quite elegant and unusual for its time made possible by the angled fireplace sides behind it.
The front door is called a Christian Door as it is a six panel door with a cross at the top and an open bible at the bottom and was believed to keep evil spirits out. The transom window is clear. Also in the hall is the “Parson‘s Cupboard” in which tiny bottles of “mineral spirits” were kept and when the Parson came to call, he was offered a “tiny bit of spirits.”
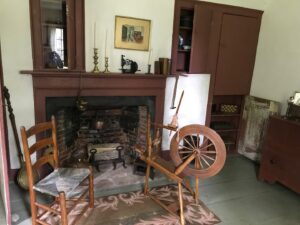
Thorndike Parlor: Also added in 1806 was the formal parlor with a small original fireplace which was not used for cooking but for just heat or warming water. The fire bucket on the hearth was used to put out sparks as fireplaces had no screens. These buckets when used in fire brigades had identification marks so they could be returned to the owner. The whale oil lamps with double wicks were invented by Ben Franklin but because they were dangerous they were not used long.. The sampler on the wall represents those made by young girls practicing stitches. In this one a letter is missing in the alphabet. The print on the wall of the early Presidents was made by Currier before the partnership of Currier and Ives was formed. In the cupboard are some colored glasses worn to reduce the glare from the fireplace. The book–like boxes called “Deed Boxes” could hide money and other valuables. There is an original painting of the Capt. Adams Homestead on High Street in Camden.
Birthing Room: This room contains a rope bed and a trundle bed underneath. The ropes could be tightened with a wooden tool and a peg was used to keep the ropes from loosening––perhaps the origin of the term to “sleep tight”. Other furnishings in this room are a piece of pottery with a spout to feed the sick and a Pottery “pig” which was used as a hot water bottle.
Victorian Parlor: This back part of the house was added by the Conway family when they purchased the house from Robert Thorndike Jr. in 1826. Frederick Conway had two daughters, Marsha and Julia who never married.
The sisters had church meetings in the parlor and used this pump organ. The house remained in the family until Julia died there in 1916. The wallpaper in this room is a “Victorian Period” paper and on the table is a stereopticon viewer with pictures.
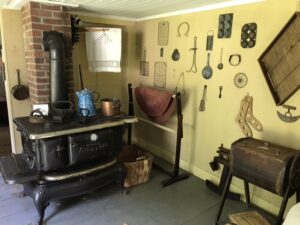
Victorian kitchen (late 19th century): The old cook stove belonged to the Conway family. In 1826 there were no built–in cupboards so these were probably built later in the century. Butter churns were easier to use than the plunger one in the buttery. At first water was carried from a stream, then a well was dug with an outside pump and then an inside pump was installed. The tin tub was never in the kitchen. It would have been in the buttery. The unusual tea kettle has a bottom that would go down into the firebox and thus heat water faster. Several cooking utensils may be found hanging on the wall including a sausage stuffer and bee smoker. The table is set with antique dishes of the “Flow Blue” pattern as well as a spongeware pitcher.
Recent Archaeological digs and Unanswered Questions: (excerpts from an article by Sandy Delano)
Who built the Camden–Rockport Historical Society‘s Conway House seemed a solved puzzle until recently when archaeologist Harbour Mitchell began digging test pits on the property… We told him what we knew about the property, which would provide a baseline time frame to date any found artifacts. According to information we had available, Robert Thorndike Sr. owned the property and built the Conway House where his son Robert was born 17 September 1773. However working with Heather Moran of the Historical Society, Harbour Mitchell and others we have discovered the following:The Conway House sits on Lot #27 of the lots sold by the 20 Associates and in 1788 William McGlathery owned that lot. In 1799 the lot was sold to Simeon Tyler who sold it to Robert Thorndike Jr in 1807.. Subsequent deeds show that Thorndike sold to Frederick Conway in 1826. Deeds also show that Robert Thorndike Sr., Rockport‘s first settler, owned lot #26 and lived on the Rockport harbor end of it. Further research is being done!!
The archaeological dig conducted by Harbour Mitchell did more than provide insight as to the history and lineage of the Conway House; it also turned up some interesting finds. These included shards of nineteenth century ceramics, twentieth century fiberglass and even a portion of a well accompanied by clay sewer pipes. Native American artifacts such as glass beads, and glass scrapers were found also. The presence of such artifacts indicate a Native American presence at this site in the mid 18th century. The site has since been recovered but future digs are planned.
Donate to the effort to keep the homestead standing for the next hundred years. Needed repairs include window reglazing, shingle maintenance, weatherization, and more.
Want to make a donation?
You can also make a donation by clicking the button below

